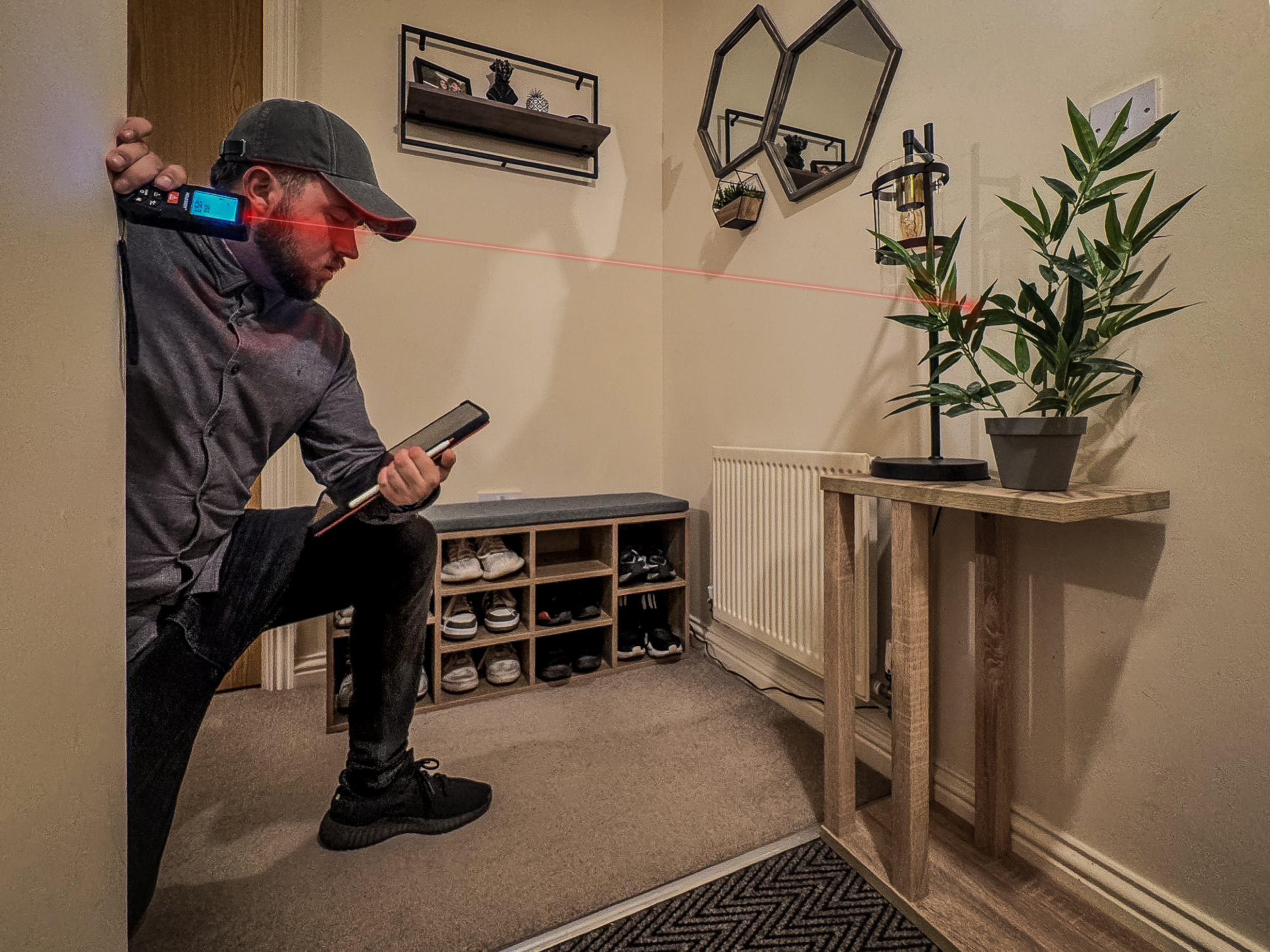Floor Plan Services
Where Precision meets presentation.
Epzalon now offers professionally produced floor plans and internal surveys — ideal for developers, homeowners, and estate agents seeking accurate, high-quality layouts with visual impact. With an architectural background and access to industry-standard software, we bring both technical accuracy and creative clarity to every project.
Whether you're selling a home, planning a renovation, or need clear visuals for marketing, our floor plan services provide the polished professionalism your space deserves — including a unique 3D visualisation option to set your listing apart.
Laser Presicion Surveys
Precision measured, architecturally informed.
Using high-accuracy laser technology, we conduct detailed internal measurements of your property. Our process ensures reliable spatial data that forms the foundation for accurate floor plans — perfect for sales, design planning, or record-keeping.
Professional Industry Plans
Clean, professional layouts — built to industry standard.
Your space is translated into precise, easy-to-read drawings using the same tools trusted in architectural practice. Whether for marketing, planning applications, or portfolio use, our floor plans are clean, consistent, and fully tailored to your property.
3D Plan Visualisations
Add dimension, stand out, and impress.
Bring your plans to life with stunning 3D visualisations — a distinctive offering that blends practicality with creative flair. Ideal for online listings or promotional material, these visualisations offer a compelling way to showcase interior space in an immersive and accessible format.
Enquire Today!
In need of a Floor plans or internal surveys?
let us know by filling in the contact form.
For general queries or anything else,
please Contact our information email Below.



